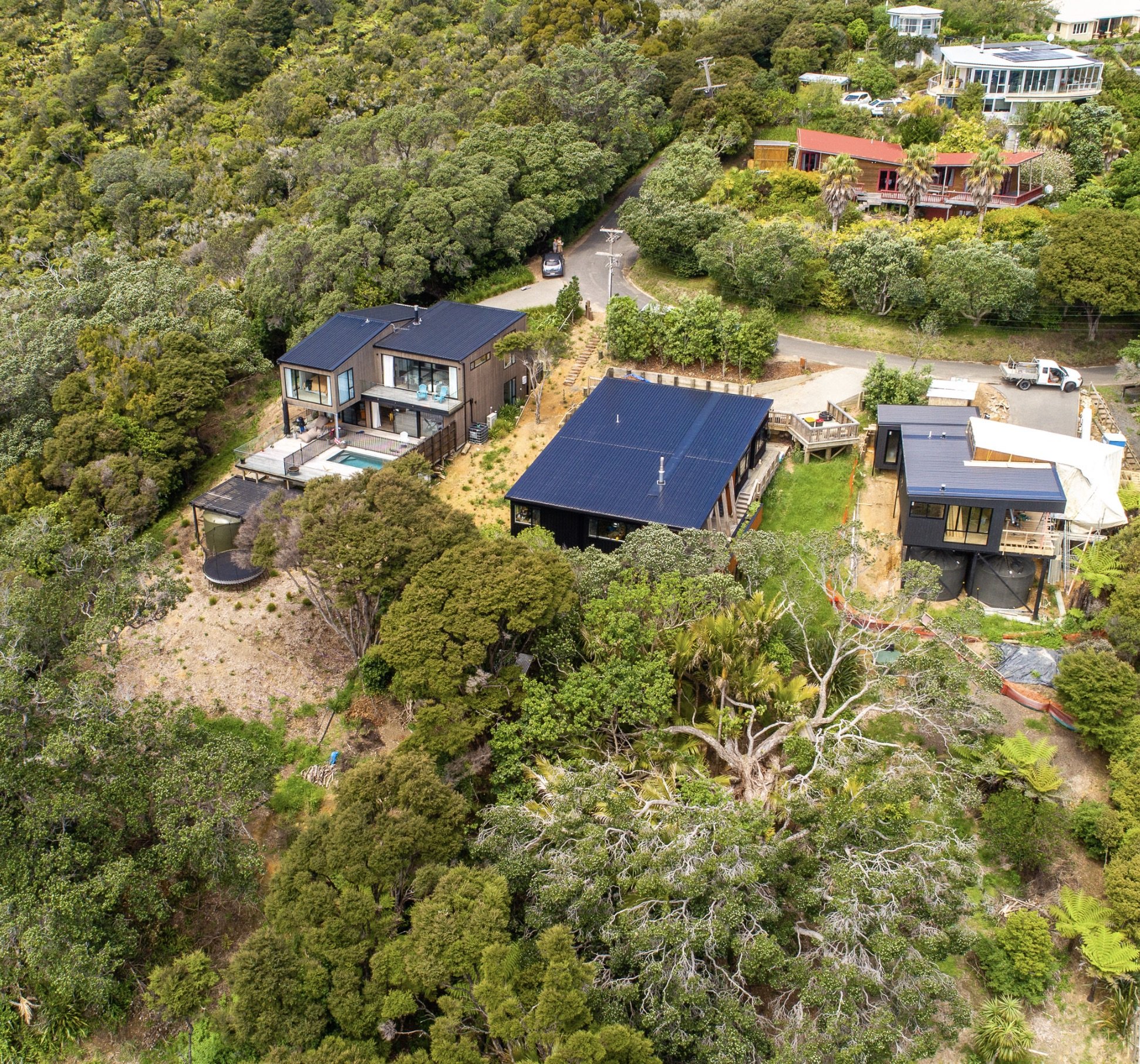Waiheke House
2017
ARCHITECT OF RECORD: Catalyst - New Zealand
PROJECT DESCRIPTION: Family occupied single dwelling in Waiheke Island. Designed to stand on a steep site respecting a century Pohutukawa tree and Overlooking the Auckland skyline. Utilising a specialised pile foundation, Insulated EPS Panels and ship-lap cladding and metal cladding.
ROLE: Ideation and schematic design. Design development. Construction documents. Client coordination. Resource and building consent.















